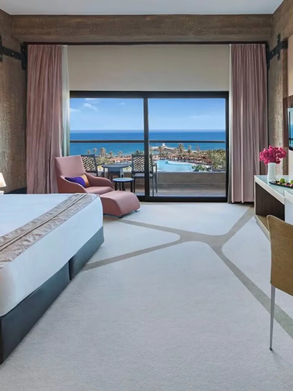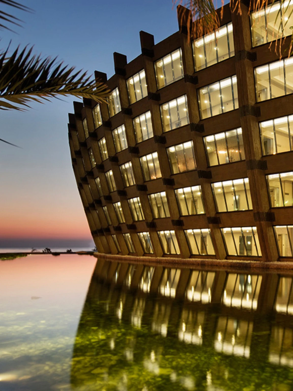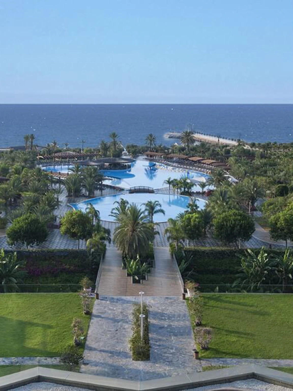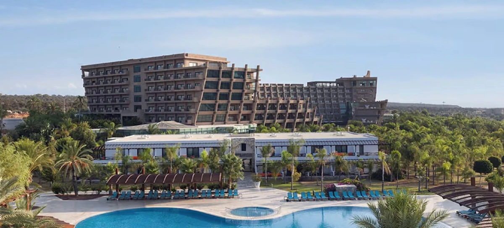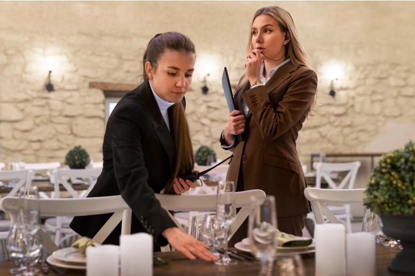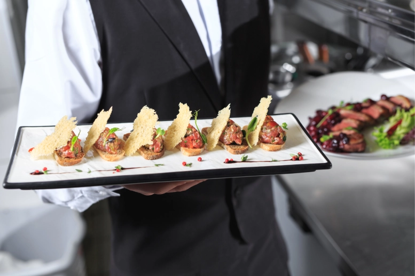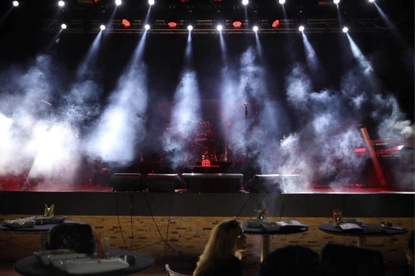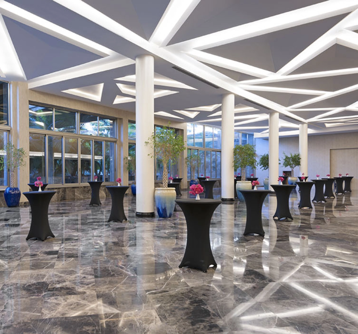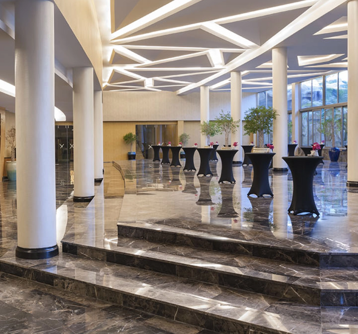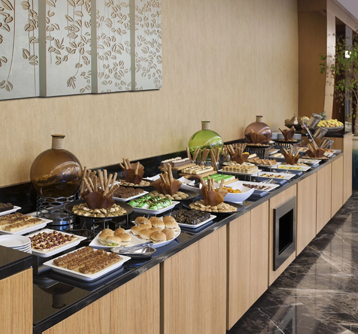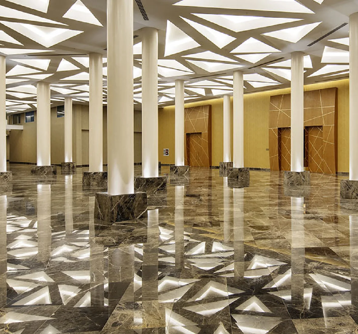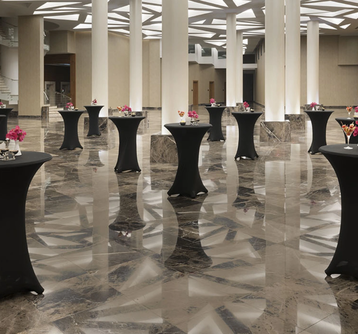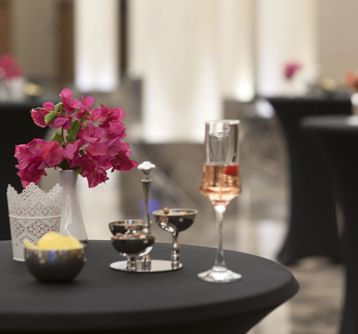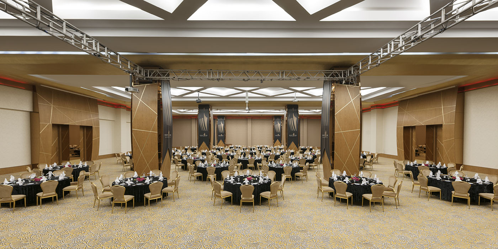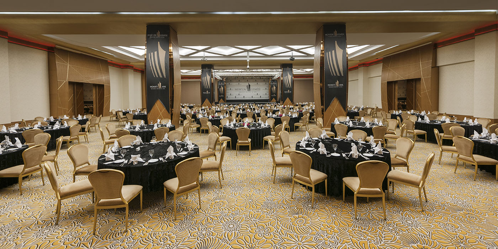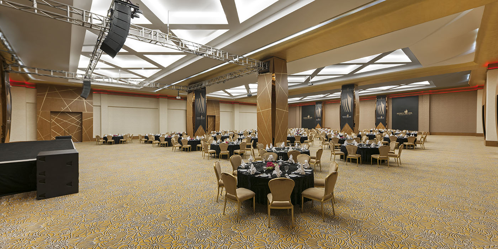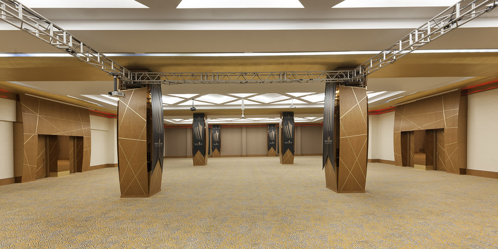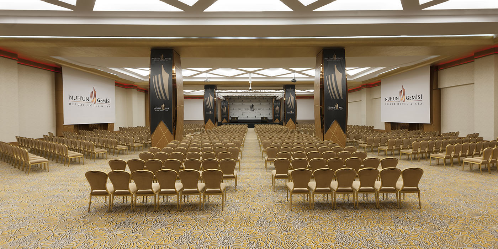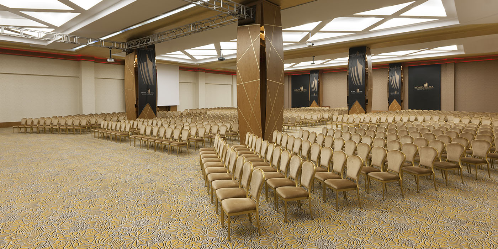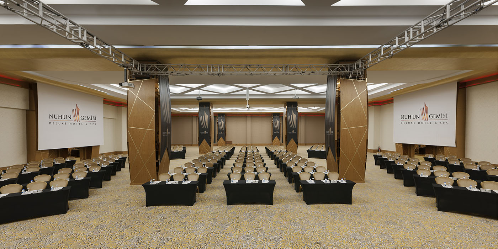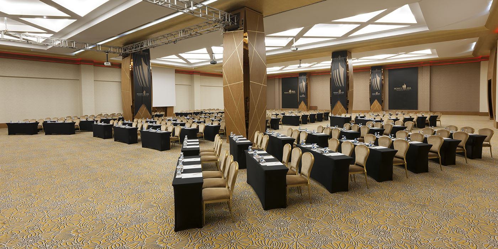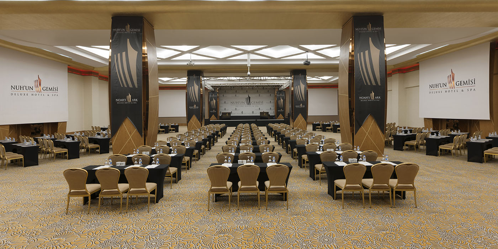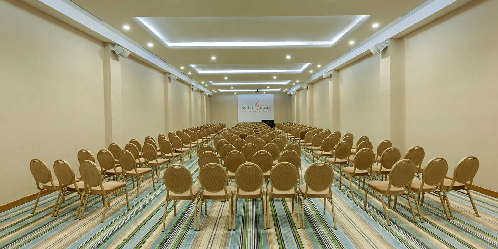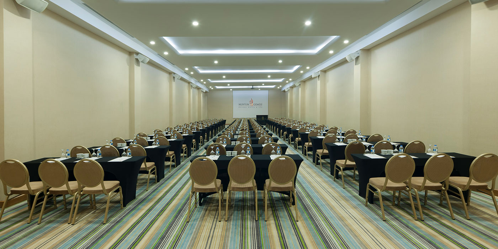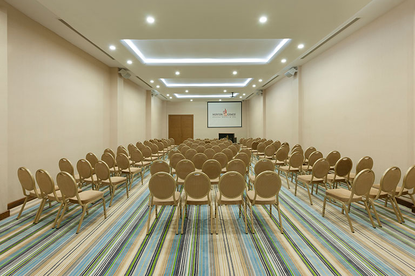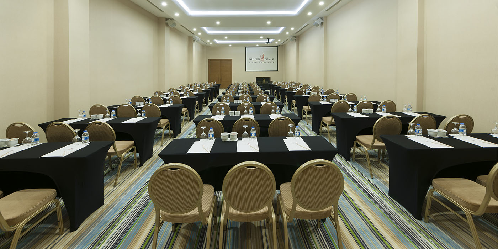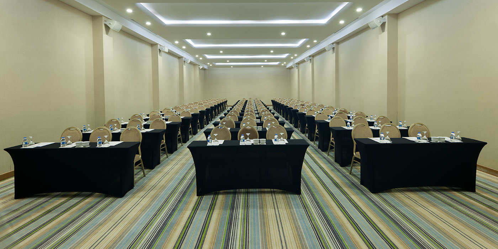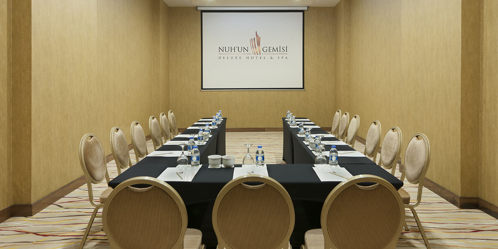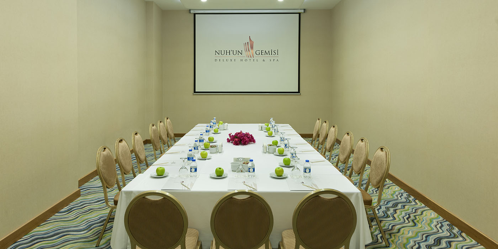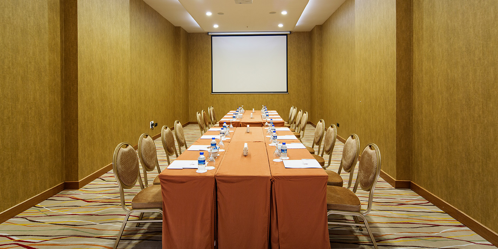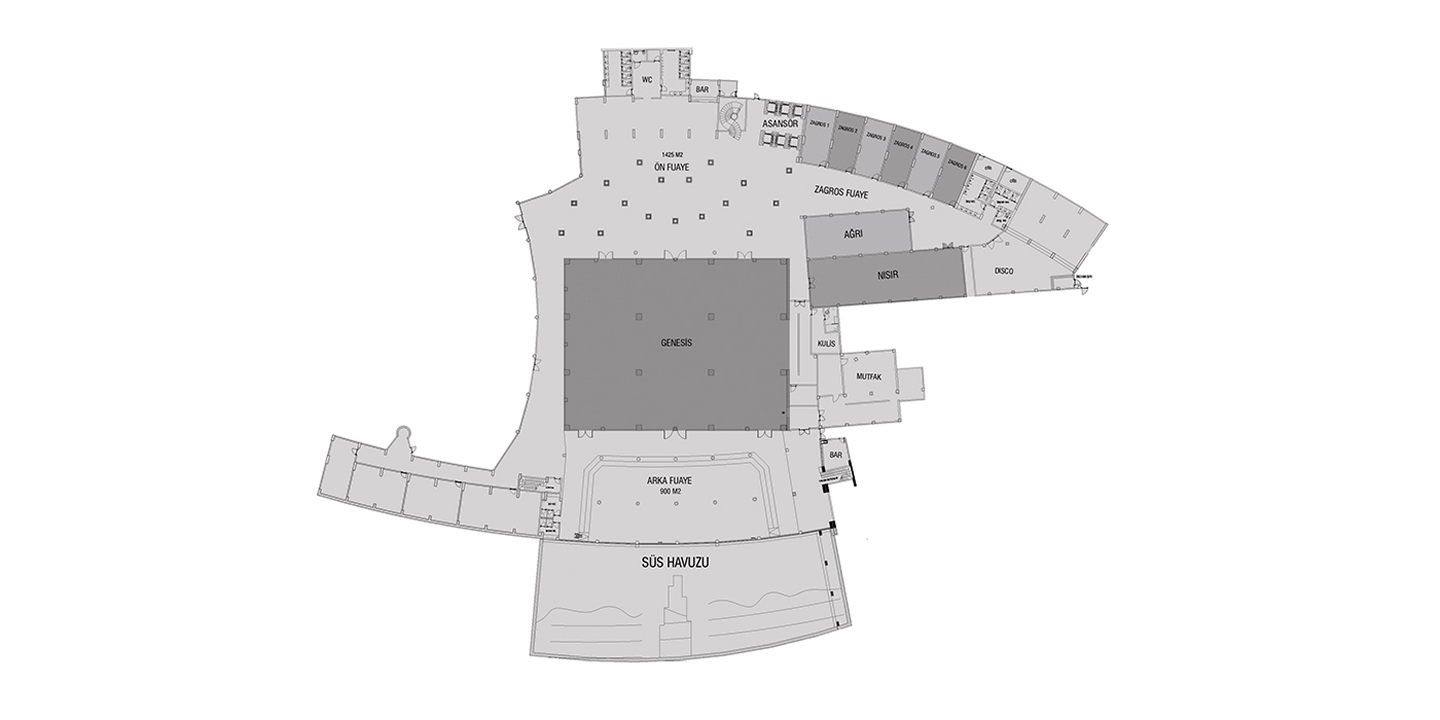Nestled in a paradise where the soothing touch of nature meets the deep blue waters of the
Mediterranean, Noah’s Ark Deluxe Hotel offers guests a truly unique accommodation experience. Inspired by the design of a ship, this exceptional hotel invites you on a journey of discovery, blending luxury and comfort in perfect harmony. As the first rays of sunlight greet you, enjoy a peaceful walk along the golden sands while listening to the soothing sound of the waves. Throughout the day, you can cool off in the expansive pools, or unwind while watching the sunset from the private dock. The elegant interior design combines grandeur with comfort, ensuring that every guest feels special with attention to detail. For food enthusiasts, exceptional flavors from around the world are prepared by master chefs. Whether you wish to end your day with a peaceful spa experience or enjoy live
entertainment, Noah’s Ark Deluxe Hotel invites you into a world where time slows down and luxury and tranquility blend seamlessly.
Accommodation - Rooms
Each room at Noah’s Ark Deluxe Hotel offers stunning views of the sea and nature, welcoming guests into elegantly designed, spacious living areas. Combining modern touches with classic style, the rooms provide comfort and elegance, offering peaceful accommodations with carefully chosen
details. Wake up to the soft light of dawn spilling over your bed and greet the new day on the balcony, enjoying the cool sea breeze.
Transport and Transfer
Located in Bafra, one of Cyprus' most sought-after vacation spots, Noah’s Ark Deluxe Hotel is just a short distance from Ercan Airport. The luxurious transfer services ensure guests enjoy a comfortable journey. For those looking to explore the island's captivating nature, private car rental options and VIP transportation services are also available.
Food & Beverage
At Noah’s Ark Deluxe Hotel, food becomes an art. The hotel offers unforgettable gastronomic
experiences with restaurants serving delicacies from world cuisines. Start your day with a rich buffet breakfast featuring fresh Mediterranean products, and enjoy gourmet dishes in an elegant setting during dinner. As the night falls, enjoy a delightful conversation under the stars with exotic cocktails by the beach.
Beach & Pool
The hotel elevates the beach experience with its golden sandy shores and crystal-clear waters. Dive into the cool waters of the Mediterranean from the private dock, or relax and soak up the sun in
luxurious pavilions. The massive swimming pools, water parks, and tranquil jacuzzis provide the
perfect water experience for guests of all ages.
Facilities
Blending entertainment, relaxation, and luxury, Noah’s Ark Deluxe Hotel offers exclusive services tailored to meet the needs of every guest. Rejuvenate your soul in the SPA & Wellness areas, or add color to your day with fun activities. With a kids' club, sports activities, and special events, the hotel promises an excellent vacation for both families and couples.


